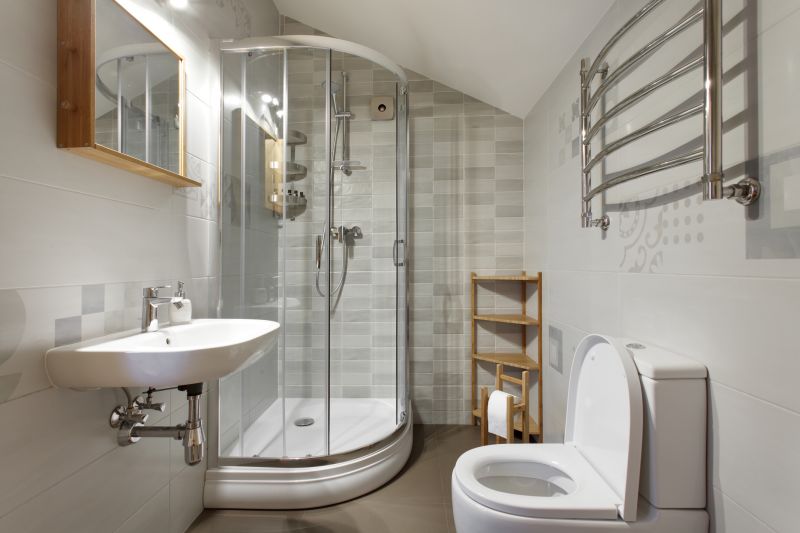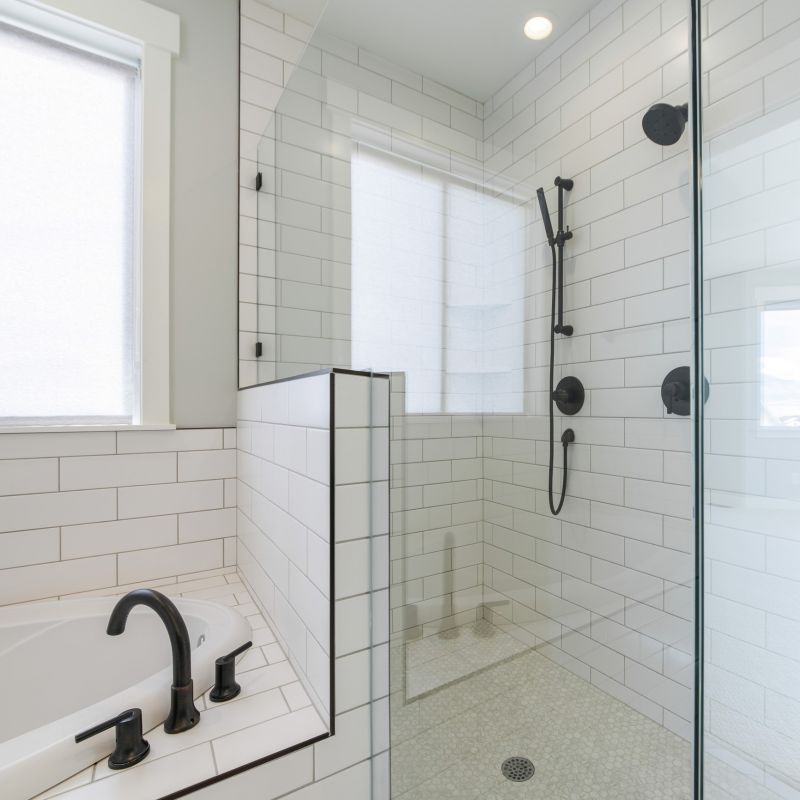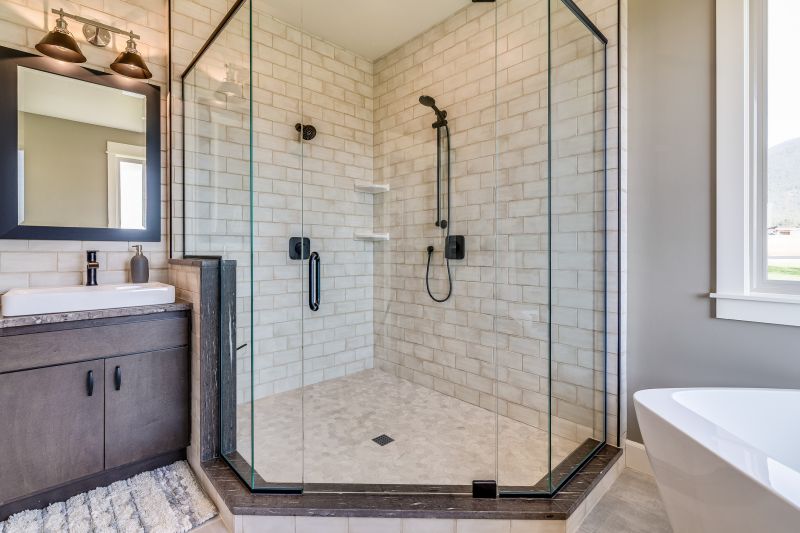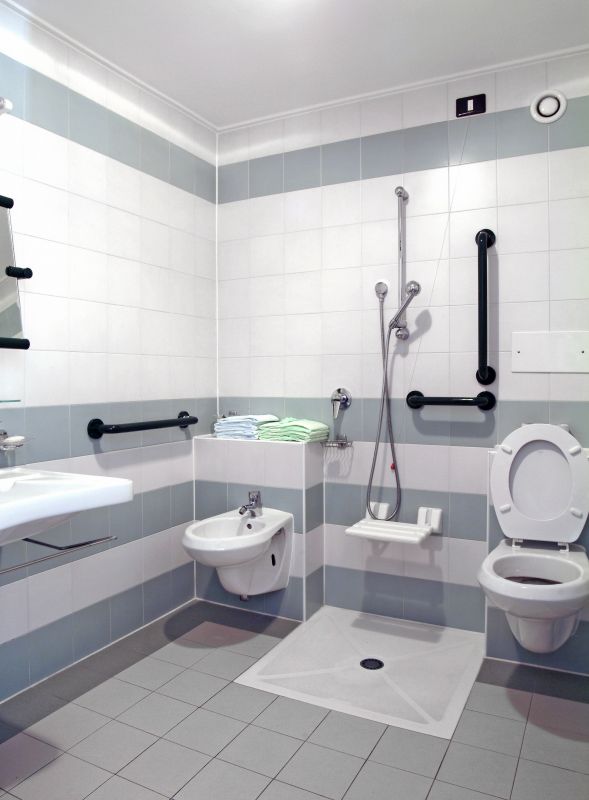Practical Small Bathroom Shower Arrangement Ideas
Designing a small bathroom shower requires careful consideration of space utilization, style, and functionality. With limited square footage, optimizing every inch can create a more spacious and comfortable environment. Innovative layouts and thoughtful choices can make even the smallest bathrooms feel open and inviting. Understanding different configurations and design principles is essential for maximizing the potential of compact spaces.
Corner showers are a popular choice for small bathrooms, utilizing corner space efficiently. They often feature sliding doors or a pivot door, which saves space and enhances accessibility. This layout allows for more room in the rest of the bathroom, making it ideal for compact designs.
Walk-in showers with frameless glass create an open feel, making small bathrooms appear larger. These designs eliminate the need for bulky enclosures, providing a sleek look and easy access. Incorporating built-in benches or niches can add functionality without cluttering the space.

Compact shower configurations can be tailored to fit various bathroom shapes, whether rectangular or irregular. Choosing the right layout can improve flow and usability.

Optimized layouts often include space-saving fixtures and clever storage solutions to keep the area organized.

Glass enclosures and minimal framing enhance the perception of space, making the bathroom feel less crowded.

Designs that incorporate multi-functional elements, such as combined shelving and seating, maximize utility in tight spaces.
| Layout Type | Advantages |
|---|---|
| Corner Shower | Maximizes corner space, reduces footprint, easy to access |
| Walk-In Shower | Creates an open feel, easy to clean, versatile design |
| Tub-Shower Combo | Provides bathing option, saves space with combined unit |
| Neo-Angle Shower | Fits into awkward corners, offers more shower area |
| Sliding Door Shower | Saves space, prevents door swing conflicts |
| Curved Shower Enclosure | Adds aesthetic appeal, optimizes space in rounded corners |
| Open Shower with Partition | Maintains openness, separates shower area effectively |
| L-Shaped Shower | Utilizes corner space efficiently, offers more room |
The trend toward minimalism and sleek designs has influenced small bathroom shower layouts, emphasizing clean lines and open spaces. Compact yet functional fixtures, such as rainfall showerheads and wall-mounted controls, contribute to a modern look while saving room. When planning a layout, it is essential to consider accessibility and ease of cleaning, ensuring the shower remains practical over time. Innovative storage solutions, like recessed niches, prevent clutter and maintain a streamlined appearance.






